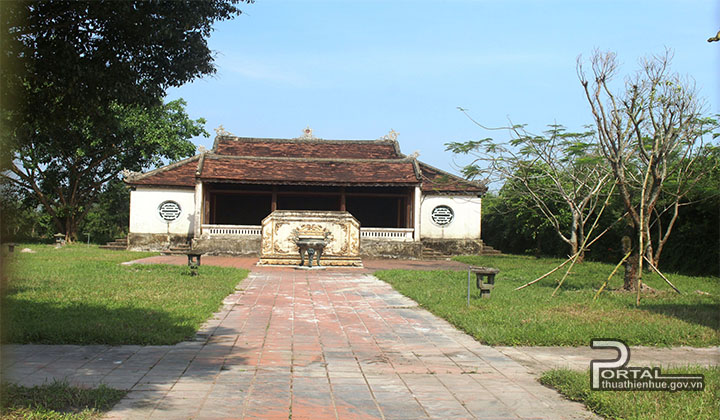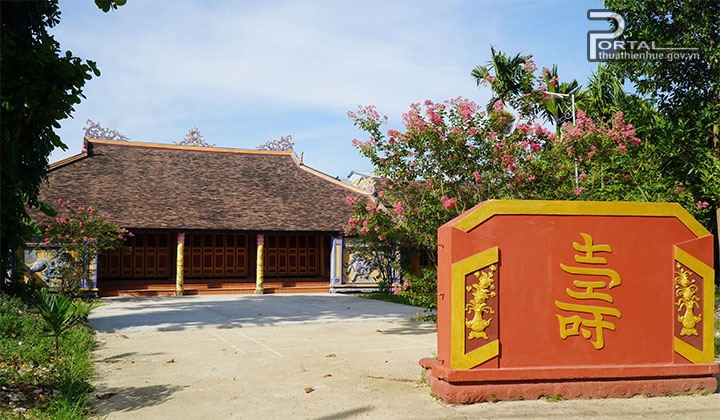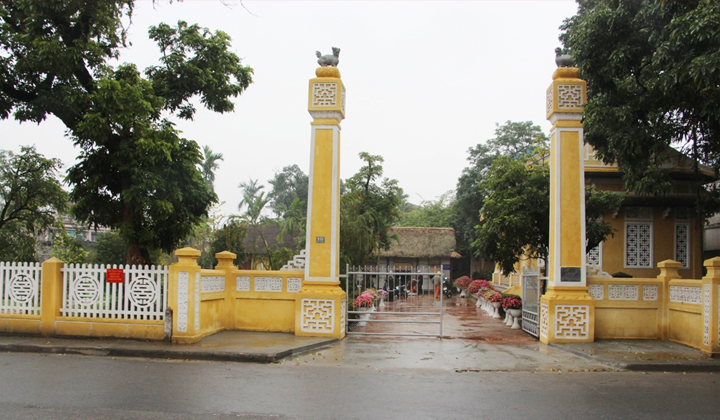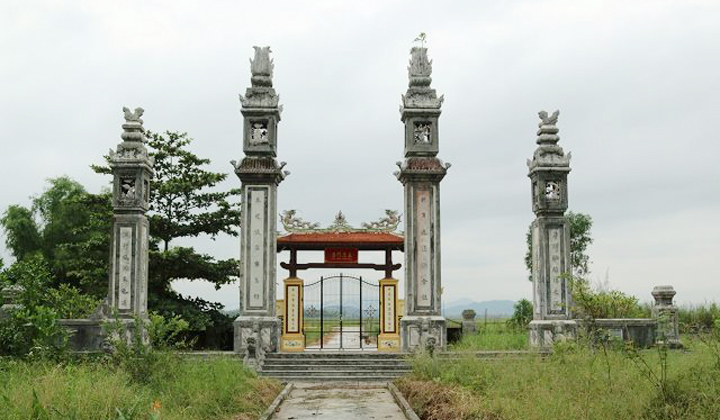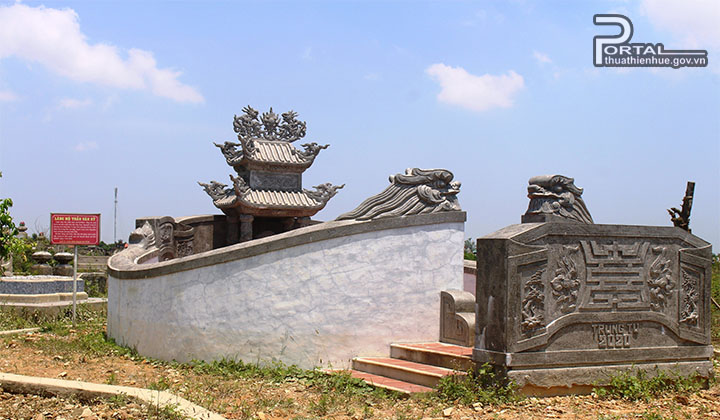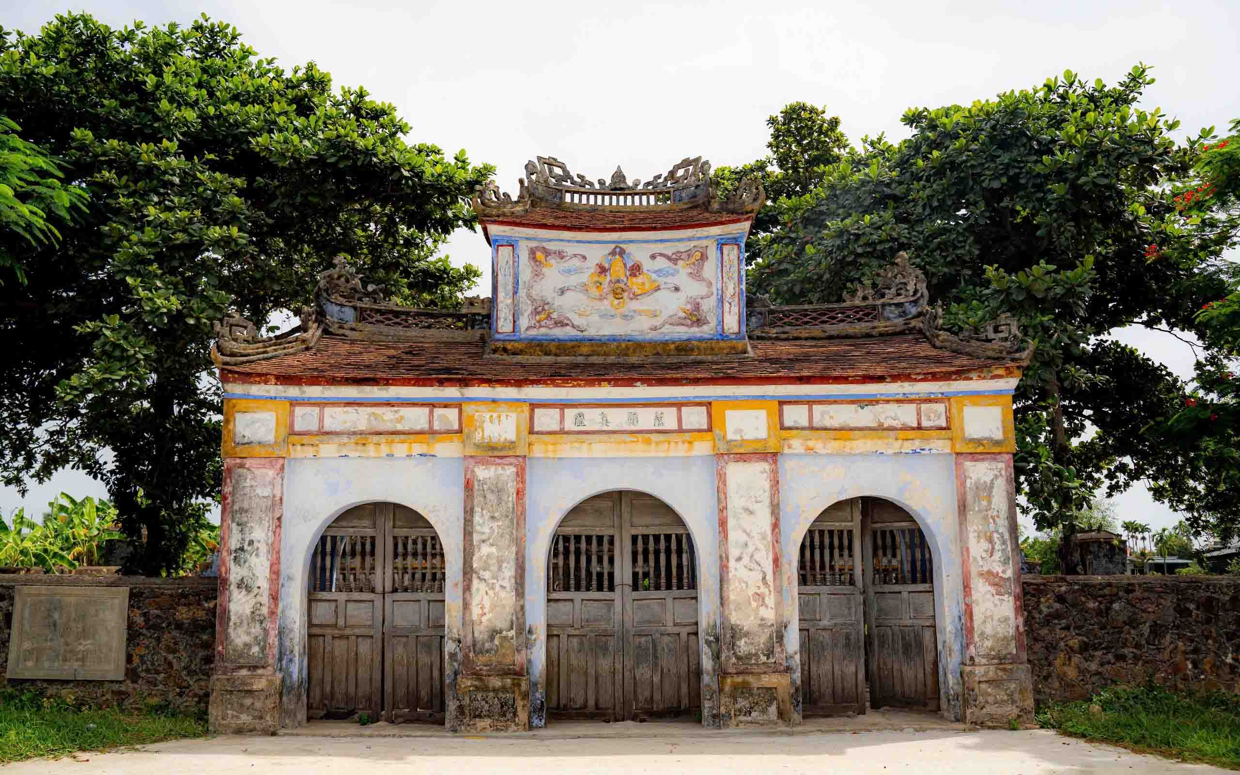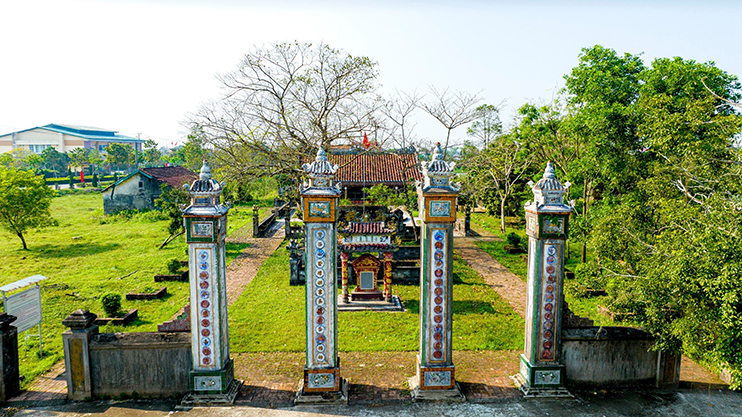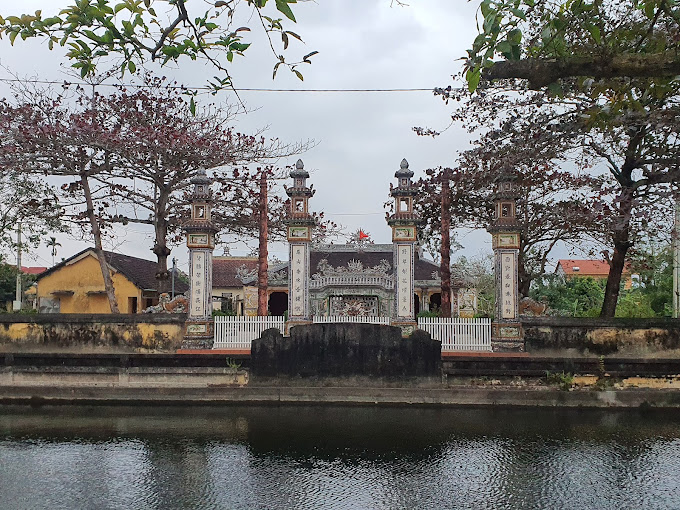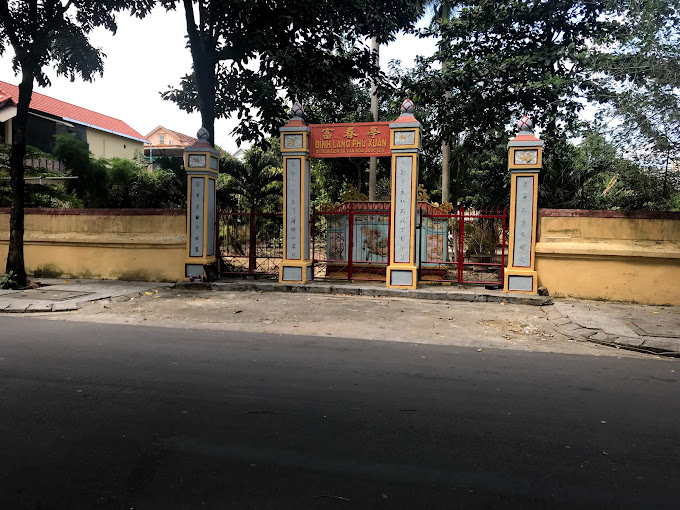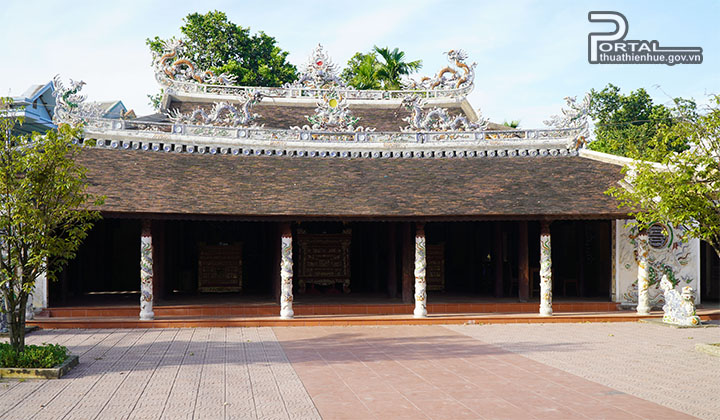Relic point Vietnam
Việt NamNguyen Tri Phuong church and mausoleum
Nguyen Tri Phuong's church and mausoleum are located in Chi Long Village, Phong Chuong commune, Phong Dien district, Thua Thien Hue province. From Hue city center, follow National Highway 1A (30km North to Phong Thu commune, Phong Dien district) turn right along Provincial Road 6 about 15km to reach the monument. Nguyen Tri Phuong, real name is Nguyen Van Chuong, alias Ham Trinh, alias Duong Xuyen, born on July 21, Canh Than year (1800), hometown in Duong Long village (Chi Long), Chanh Loc canton, Phong Dien district, province Thua Thien (now Phong Chuong, Phong Dien). He served as a mandarin under the reigns of Kings Minh Mang, Thieu Tri, and Tu Duc, held many important positions in the royal court, was a Minister of the Nguyen Dynasty, and had many contributions to the expansion of Cochinchina and fighting the invading French colonialists. . He was injured during the French army's attack on Hanoi Citadel on November 19, 1873, then went on hunger strike and died on December 20, 1873 (ie the 11th day of the lunar calendar), at the age of 73. King Tu Duc had his body brought back for burial in his hometown and provided materials to build a church with his younger brother Nguyen Duy and son Nguyen Lam, both of whom had meritorious service in fighting the French colonialists. The church relics and Nguyen Tri Phuong's mausoleum were recognized as national relics in Decision No. 575-Decision/Culture and Information dated July 14, 1990 of the Ministry of Culture and Information (now the Ministry of Culture and Information). Culture, Sports and Tourism). Source: Thua Thien Hue Electronic Information Portal.
Hue 3076 view
The Lai Thuong Communal House and Temple opened
The Lai Thuong communal house and temple are located on Bach Dang street, Phu Hiep ward (now Gia Hoi ward), Hue city, Thua Thien Hue province. The Lai Thuong Communal House - Temple was built on the land of The Lai village - an ancient village in Thuan Hoa, born over 500 years ago. Later, The Lai village split into two villages, The Lai Thuong and The Lai Ha. . Currently, The Lai Thuong village is located in Phu Hiep ward (now Gia Hoi ward), Hue city. Dinh The Lai Thuong faces West-South. In front is Dong Ba canal. The campus is 1,200 square meters wide, surrounded by a castle. The Lai Thuong Communal House is structured as follows: Tam Quan Gate with 4 tall, square pillars, embossed with parallel sentences in Chinese characters, 5m away from the pillars is a pair of cranes standing on the backs of turtles flanking a 1.8m high lantern, followed by is the courtyard. The communal house is built in the style of a three-compartment, two-winged house, 12m long, 9m wide, with 26 main columns and 4 porch columns. The main decorative theme is the four sacred animals, some flowers and leaves symbolizing the four seasons and the Bat Buu systems, all framed in boxes. The interior is divided into 2 parts: Harem and Front Hall (or Bai Duong). Temple of God The Lai Thuong has a three-entrance gate built in the style of an arched door. The Temple's architecture is in the style of a three-compartment, two-winged house, with 36 wooden columns, the main decorative themes are four sacred animals, tigers, and four-season flowers. The Lai Thuong Communal House and Temple is a cluster of relics containing many outstanding historical, architectural, artistic and socio-cultural values. This cluster of relics has been ranked as a national relic according to Decision No. 05/1999 Decision-Ministry of Culture and Information dated January 12, 1999 of the Ministry of Culture and Information (now the Ministry of Culture, Sports and Tourism). Source: Thua Thien Hue Electronic Information Portal.
Hue 3081 view
The mausoleum, church, and cemetery are named after Phan Boi Chau
The mausoleum, church, and cemetery named after Phan Boi Chau are at No. 53, Phan Boi Chau Street, Truong An Ward, Hue City, Thua Thien Hue Province. Phan Boi Chau - famous Vietnamese patriot, thinker, poet, and writer in the early twentieth century. After many years of traveling abroad to find a way to save the country, in 1925 Phan Boi Chau was arrested in Shanghai (China) and secretly brought to Hanoi by the French colonialists. Faced with the nationwide people's struggle movement demanding amnesty for him, the French colonialists had to put him under house arrest in Hue for 15 years (1925-1940). Mr. Phan's house on Ben Ngu slope: Mr. Phan's house was built between 1926-1927. The house was designed by him himself and built by Mr. Vo Liem Son - a teacher at Quoc Hoc School. The house has a horizontal square shape, three rooms with thatched roofs, symbolizing the three periods (North, Central, South), with relatively high and airy mud walls. The middle of the house is square, used as a place for speeches. There are separate rooms surrounding the room. Phan Boi Chau's mausoleum: The mausoleum was located by Mr. Phan Boi Chau in 1934, located right in front of the house and in the middle of the garden. After Mr. Phan passed away (October 29, 1940) with money from compatriots throughout the country, Mr. Huynh Thuc Khang built the tomb and church. The tomb is 7m long, 5m wide, has 5 steps 0.8m high, about 1m from the screen at the head of the tomb is a stele 1.8m high, 0.8m wide, on the stele there is the poem "Tu Minh" in Chinese characters were written by Mr. Phan in 1934. Mr. Phan Boi Chau Church: Built by Mr. Huynh Thuc Khang in 1941 along with the mausoleum area. The church was built on the right side of the house, formerly a 3-compartment house with brick walls and a tiled roof. The house is 7.5m long and 6m wide. Tu Duong: Tu Duong was built from April 1955 to 1956, designed by Mr. Ton That Sa, doctor Than Trong Phuoc was the Head of Construction. From the street is a large, massive tiled house, about 8m high, with a yin-yang tiled roof, facing the tomb of Phan Boi Chau. In front of Tu Duong, there is a sign with the words "From the path of predecessor martyrs and Mr. Phan Boi Chau". Currently, the Tu Duong throne has been partly used by the Thua Thien Hue Museum of History and Revolution to organize exhibits about Mr. Phan's life and career. Along with the main relics, in the garden area of Mr. Phan Boi Chau's house, there are also a number of other relics: Tomb of Tang Bat Ho, tomb of Mr. and Mrs. Phan Nghi De (son and daughter-in-law of Mr. Phan), stele house worshiping Au Trieu Le Thi Dan, wells... The statue of Mr. Phan is located on the right side of the garden. The statue was made by sculptor Le Thanh Nhon in 1973 with the participation of the Committee of Liberated Teachers and Intellectuals (under the Hue City Party Committee), the College of Fine Arts, Mr. Phan's family and other representatives. representatives, student officials and Hue students. The statue of Mr. Phan is the largest bronze statue in Vietnam, 3 meters high and weighing 4 tons of bronze. The statue is placed on a 2m high rectangular pedestal made of crushed stone. Cemetery named after Phan Boi Chau: The cemetery named after Mr. Phan Boi Chau is a 4,000m2 garden, near the Nam Giao herd, bought by Mr. Phan at the same time as the land to build a house on Ben Ngu slope. In 1934, he built a stele clearly defining the standards for those buried here. In the current cemetery, there are the graves of comrades Nguyen Chi Dieu, female historian Dam Phuong, Hai Trieu, Le Tu Nhien, Thanh Hai... The mausoleum, church, and cemetery named after Phan Boi Chau were recognized as national historical relics in Decision No. 575-Decision/Culture dated July 14, 1990 of the Ministry of Culture and Information (now the Ministry of Culture, Sports and Tourism) Source: Thua Thien Hue Electronic Information Portal.
Hue 3143 view
The palace worships Ton That Thuyet
The temple worshiping Ton That Thuyet is located in Van The Village, Thuy Thanh Commune, Huong Thuy Town, Thua Thien Hue Province. From Hue city center to An Cuu bridge (north bank) follow Provincial Road through Thanh Toan tiled bridge to Van The village to reach the relic (about 7km). Ton That Thuyet was born on March 29, Ky Hoi year (May 12, 1839) in Phu Mong hamlet, Xuan Hoa commune, Huong Tra district (now Kim Long ward - Hue city) in a family with a military tradition. belongs to room 4, generation 5 of the Nguyen Phuc family. His father was Admiral Ton That Dinh and his mother was Mrs. Van Thi Thu. During his career, he was appointed to hold many positions: Inspector of Hai Duong province, Deputy Commander of the Thai Nguyen Army, then Commander of the Deputy Commander of Son - Hung - Tuyen, Counselor, Military Advisor, Son Tay Police Department. , Palace Guard, Assistant Governor of Ninh Thai cum General Governor of Military Affairs of Ninh, Thai, Lang, Bang, Military Affairs Minister, Minister of War, Assistant Minister, General's Palace, Minister of Rites , Minister of Lai...He always has a master campaign to attack the French, in November 1873, his army and Luu Vinh Phuc's army defeated the French army at O Cau Giay, Hanoi. He wanted to take advantage of the victory to attack the enemy but the court wanted him to withdraw his troops to Son Tay, he refused. Great, the court had to send someone to discuss with him before he would retreat. In June 1874, when he was sent to Nghe An to deal with the uprising of Tran Tan and Dang Nhu Mai, when he took office, he showed sympathy and helped the Nghe Tinh Van Than movement. After Ham Nghi ascended the throne, Ton That Thuyet actively prepared to attack the French. He established the Phan Nghia and Doan Kiet armies, built the Tan So base and the Son Phong system, purchased and stockpiled weapons, strengthened the defense of the capital, encouraged scholars and literati and launched uncompromising struggles. concessions to pacifist and pro-French elements within the Court and Royal Family. On the night of July 4 to 5, 1885, Ton That Thuyet proactively organized an attack on French troops stationed at the Nunciature, Tran Binh Dai and the concession area. The attack failed. On the morning of July 5, 1885, he escorted King Ham Nghi to leave the capital to Quang Tri and then to Ha Tinh to launch the Can Vuong movement. In early 1886, after arranging and stabilizing the apparatus of the Ham Nghi Resistance Court, he went to the North to mobilize scholars, literati, and chiefs of ethnic minorities to rise up to fight the French. In early 1887, he went to China to ask for help from the Qing Dynasty, but the Manchu Dynasty at the request of France placed him under house arrest in Guangdong. He died in Thieu Chau on September 22, 1913. Ton That Thuyet's worshiping palace was originally the family's worshiping palace, built by Ton That Thuyet around the 19th year of Tu Duc's reign (1866). After Ton That Thuyet's death, the family took this Palace as a place to worship him. The Ton That Thuyet Temple Relic was recognized as a National Monument on October 15, 1994 in Decision No. 2754-Decision/Ministry of Culture and Information of the Ministry of Culture and Information (now the Ministry of Culture and Sports). Sports and Tourism). Source: Thua Thien Hue Electronic Information Portal.
Hue 2808 view
Tomb of Tran Van Ky.
Tran Van Ky mausoleum is located in Van Trinh village, Phong Binh commune, Phong Dien district, Thua Thien Hue province. Tran Van Ky was an outstanding scholar of the Tay Son dynasty. In 1777, Tran Van Ky passed the Nguyen Prize. In 1786, Tran Van Ky was invited by King Nguyen Hue of Bac Binh to ask about plans to control the rebellion. Admiring his talent, after returning from Quy Nhon to Phu Xuan, Nguyen Hue appointed him as Trung Thu Chinh (the person who drafts the king's official orders), holding all the secrets and advising Nguyen Hue. and was given the title of Marquis. Tran Van Ky played an important role in reorganizing the ruling apparatus in Dang Ngoai, recommending a number of famous figures to the state apparatus such as: Ngo Thi Nham, Phan Huy Ich, Vo Van Uoc, Nguyen The Lich, Vu Huy Tan..., organized a meeting between King Quang Trung and Nguyen Thiep, a famous scholar from Nghe An. During Quang Trung's reign, he had many contributions to help Quang Trung rule the country. After King Quang Trung died, Nguyen Anh prevailed, Tran Van Ky returned to his hometown, changed his name and changed his form to seek revenge. Being discovered, he had to go to the Phu Xuan capital. On the way to the Sinh intersection, he shouted "The loyal servant does not care about the two soldiers" and then jumped into the river and drowned himself to keep his dignity. He died on December 24. /1801 (November 19, Year of the Rooster). Tran Van Ky's grave is located on a high mound with an area of 11 square meters. The original tomb was previously covered in circular soil, 1m in diameter, the main tomb faced East, in front of the tomb was a 70cm high cement stele set up by Tran Van Ky's grandson in 1958. In 1995, the Thua Thien Hue Museum of History and Revolution Thien Hue restored the tomb. The round grave is kept intact, the top of the grave is sprinkled with gravel, a circle is built around it to protect the grave, and the grave is surrounded by a rectangular layer of concrete with moldings on all four sides. Tran Van Ky's tomb relic has been ranked as a national relic in Decision No. 534 -Decision/Ministry of Culture and Information dated May 11, 1993 of the Ministry of Culture and Information (now the Ministry of Culture, Sports and Tourism). Source: Thua Thien Hue Electronic Information Portal.
Hue 2803 view
Dinh Van Xa
Van Xa communal house is located in Huong Van commune, Huong Tra district (now Huong Van ward, Huong Tra town), Thua Thien Hue province. From Hue city, follow Highway 1A to the North about 13km, turn right along the village road to reach the monument. Van Xa Communal House was built in the year At Suu (1865) under Tu Duc's reign, and is one of the few communal houses with a large scale and typical architectural value in Thua Thien Hue. Van Xa Communal House was built on an area of about 1,600 square meters surrounded by walls on four sides. In front of the communal house is a semicircular lake planted with lotus. From outside, entering Van Xa communal house has the Tam Quan gate, screen, stele house, courtyard and communal house. The Tam Quan gate opens into three arched entrances, and the roof is cast with imitation yin and yang tiles. The screen is built in a honeycomb style, in the middle there is a stele house (engraved with content about the construction and restoration of the communal house). Van Xa Communal House is a three-compartment two-story house with a 400m2 ground floor, including 54 columns, including 8 main columns 5.2m high, 16 second columns (military columns) 3.6m high, 24 third columns (side columns). ) is 2.5m high and 6 fourth columns (porch columns) are 1.5m high. Sophisticated carved truss system. The decorative art of Van Xa communal house is mainly "Four Spirits", "two dragons flanking the moon" typical of Nguyen architecture. The tiled roof and raised ridge look like a boat divided into 13 decorative boxes. Van Xa Communal House worships the Tutelary Gods, who are the five pioneers of the Le, Tran, and Cao families and two human gods, Bo Chinh Dinh Ky Luc Tran Mau Que (1688-1762) and the Friend of the Ceremony Ministry Tran Hung Dat (1688-1762) 1746-1810). The communal house was restored in 1961 and 1995. Van Xa communal house has been ranked as a national historical, architectural and artistic relic according to Decision No. 61/1999/Ministry of Culture and Information dated September 13, 1999 of the Ministry of Culture and Information (now is the Ministry of Culture, Sports and Tourism). Source: Thua Thien Hue Electronic Information Portal.
Hue 2591 view
Thu Le Communal House
Thu Le communal house is located in Sia town, Quang Dien district, Thua Thien Hue province, 16km north of Hue city center, 1km from Quang Dien district capital. Thu Le village is one of the villages established quite early, before Nguyen Hoang's time to defend Thuan Hoa. After the village was established, 8 cultivators chose the central location of the village to build the Communal House. The communal house is located on a campus of about 1,000 square meters. From the outside are 4 tall square-shaped pillars, each pillar has a parallel sentence in Chinese characters. 5m away from the pillar is the stele house, semicircular lake, followed by the screen. The communal house consists of 5 compartments and 2 wings, with 48 large wooden columns. The communal house has no partitions and a door system on the facade, and the roof is covered with yin and yang tiles. The interior is divided into two parts, inside is the Harem with altars arranged, outside is the Front Hall with hanging diaphragms, parallel tureens and parallel sentences. On the left and right sides of the temple, there are two monks' houses. Currently, Thu Le Communal House still preserves: a stone plaque, an amulet stone, 57 ordinations, more than 400 pages of documents (geography), 16 parallel sentences, 3 horizontal paintings, two wooden crane statues. The outstanding feature of Thu Le communal house is the traditional beam house style, with sturdy wooden beams symbolizing the residents of Tam Giang lagoon. Every year there are two main festivals, Spring Te (January of the Lunar Calendar) and Autumn Te (July of the Lunar Calendar). With that historical, architectural and artistic value, Thu Le Communal House was recognized as a national relic according to Decision No. 61/1999-Decision/Ministry of Culture and Information, dated September 13, 1999 of the Ministry of Culture and Information. Culture and Information (now the Ministry of Culture, Sports and Tourism) Source: Thua Thien Hue Electronic Information Portal.
Hue 2799 view
Dinh Da Le
Da Le communal house is located in Thuy Van ward, Hue city, Thua Thien Hue province, about 6km south of Hue city center. Da Le Communal House was built around the 7th year of Minh Mang (1826) and is a relatively ancient architectural work, awarded by King Khai Dinh with 4 words "My Tuc Kha Gia" meaning "Good customs worthy of praise". Da Le communal house campus is 2,158m2 wide. The layout of the communal house includes: semicircular lake - symbolic pillar - screen - Great communal house linked together along a vertical axis. The Dai Dinh building is made in the style of a three-compartment house with two wings, with an area of 221m2 (17m x 13m). The truss columns are made of wood, with a harmonious structure, including 28 large columns, of which the largest row of columns (master column) has 8 columns, the second row of columns (military column) has 16 columns, and the third row of columns (porch column) has 4 columns. The roof of Dinh Da Le is slightly horizontal, tiled, decorated with "Two dragons flanking the moon", the four corners of the roof have a "dragon return" symbol. The interior of the communal house has a wooden altar lacquered with gold and meticulously carved. On the ceremonial gates, the three panels are carved with typical motifs of Nguyen Dynasty art. Da Le Communal House still preserves 20 couplets and 6 horizontal paintings. Over time and war, Da Le communal house was restored many times. Through the renovations, some wooden structures were replaced with reinforced cement. Da Le Communal House is a typical architectural relic with value in terms of traditional wooden architecture, with Hue folk house style. Da Le Communal House is also the gathering place and many traditional festivals and cultural activities of the village take place. In particular, many important historical events took place here by local people responding to patriotic movements and national liberation movements. With the architectural, artistic and historical value of the monument, on January 19, 2001, the Ministry of Culture and Information (now the Ministry of Culture, Sports and Tourism) issued Decision No. 04/2001/ Decision - The Ministry of Culture and Information recognizes Da Le communal house as a national architectural and artistic relic. Source: Thua Thien Hue Electronic Information Portal.
Hue 2544 view
Phu Xuan Communal House
Phu Xuan Communal House belongs to Tay Loc Ward, (now Dong Ba Ward), Hue City, Thua Thien Hue Province. Phu Xuan Communal House was built around the beginning of the 15th century, is a historical architectural relic associated with the historical place of Phu Xuan, where Lord Nguyen chose to place the royal palace of Dang Trong, the capital of Phu Xuan under the reign of King Quang Trung. and the Nguyen Dynasty. The communal house includes the Tam Quan gate, a screen, the Meeting Pavilion and the Tet Communal House. The Tam Quan Gate has 4 square pillars, the two middle pillars are 4.10m high, 0.48m wide, the two side pillars are 3.60m high, 0.5m wide. 48m. The pillar is decorated with images of lotus buds, flowers, and parallel sentences. The screen is 2.90m high, 4m wide, 0.58m thick. Behind the screen is a 1.50m high incense burner built of bricks and cement. The communal house is a three-compartment, two-winged house, 17.80m long and 10.60m wide. The communal house has 8 large columns, 12 small columns, cross-terrain paths, and trusses decorated with stylized floral motifs, all made of ironwood and kien kien. The roof is tiled. The communal house is 10.50m long, 15.90m wide, built in the style of "upper river, lower village", the roads through the land, the three links are made of ironwood, carved with stylized flowers and leaves. The roof is tiled. The middle part worships those who started farming, the left part worships those who have contributed to the village and the family, the right part worships the Ancestors. Phu Xuan Communal House is a unique folk architecture, the only one in the Imperial City, proving the formation and development of the capital Phu Xuan. Phu Xuan communal house has been ranked by the state as a national historical, architectural, and artistic relic in Decision No. 2754/Decision No. 2754/Ministry of Culture and Information dated October 15, 1994. Source: Thua Thien Hue Electronic Information Portal.
Hue 2994 view
Dinh Lai The
Lai The communal house is located in Phu Thuong commune, Phu Vang district (now Phu Thuong ward, Hue city), Thua Thien Hue province. The communal house was built in 1741, during the reign of King Le Hien Tong, the 2nd Canh Hung era. This is one of the ancient communal houses in Thua Thien Hue with historical and architectural and artistic value. Lai The Communal House consists of a three-compartment Dai Dinh building, two double wings, the middle room is 2.95m wide, the two side rooms are 2.90m wide, and the two wings are each 1.7m wide. The entire communal house has 54 columns, divided into 8 horizontal rows and 7 vertical rows, the communal house's architecture is in the style of "overlapping roofs", "stacked trusses" or "several stacks", which is typical of the architecture of the Nguyen Dynasty. The entire communal house The layout includes: The communal house, the courtyard, the communal house gate, and the row of pillars linked together along a vertical axis. The carved and decorative patterns in the communal house all have high artistic value build The building was repaired many times in 1780, 1845, 1891 and 1998. Lai The communal house still preserves many precious relics: 4 gilded lacquered lacquered panels with Chinese characters, a system of parallel sentences and 6 ordinations. The kings gifted them to openly cultivate, build and expand Lai The village. Every year, two main ceremonies usually take place at Lai The Communal House, which are: Spring Ceremony and Autumn Ceremony Offering sacrifices to the gods and ancestors to show gratitude to the villagers, these activities are still maintained and preserved by the villagers as a traditional beauty of Lai The villagers. With its architectural and artistic values, Lai The Communal House has been recognized as a national monument, according to Decision No. 04/2001 Decision - Ministry of Culture and Information dated January 19, 2001 of the Ministry of Culture. This information is from the Ministry of Culture, Sports and Tourism. Source: Thua Thien Hue Electronic Information Portal.
Hue 2621 view
